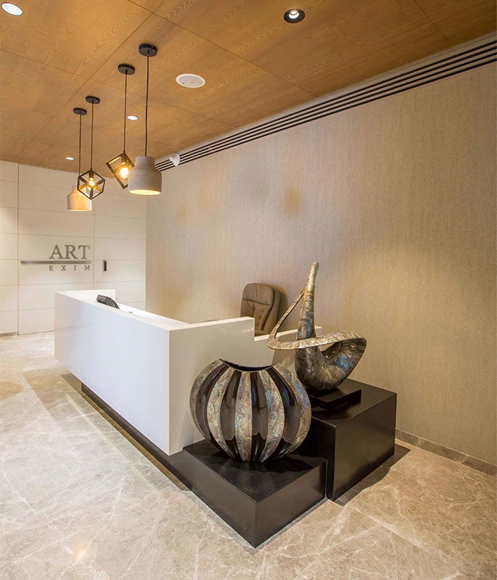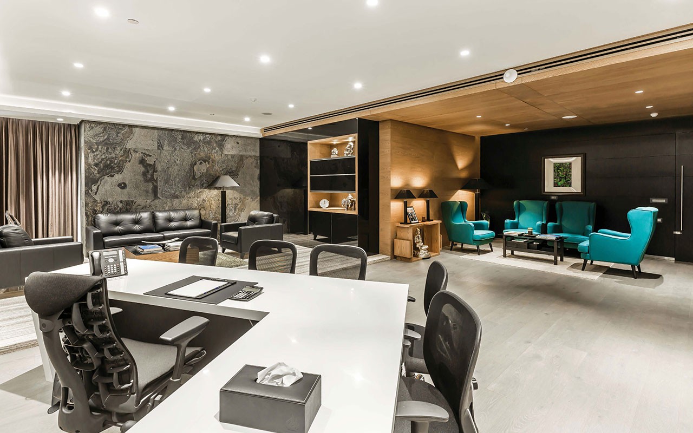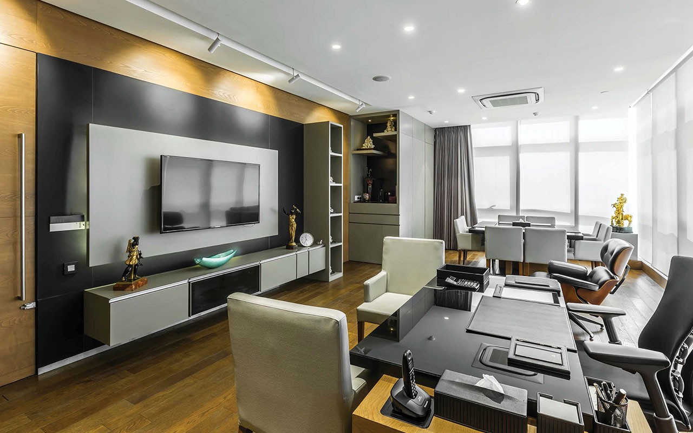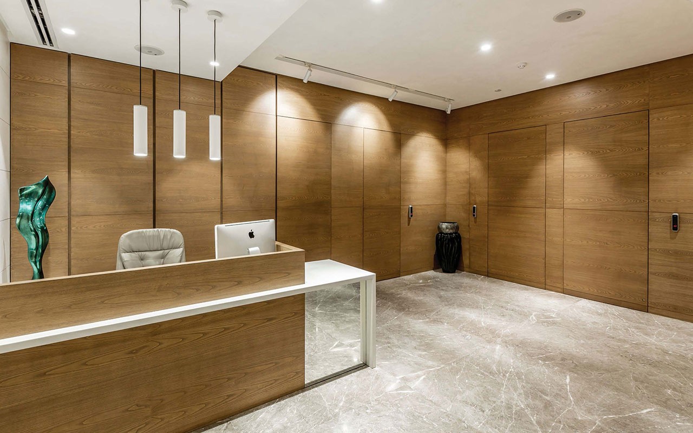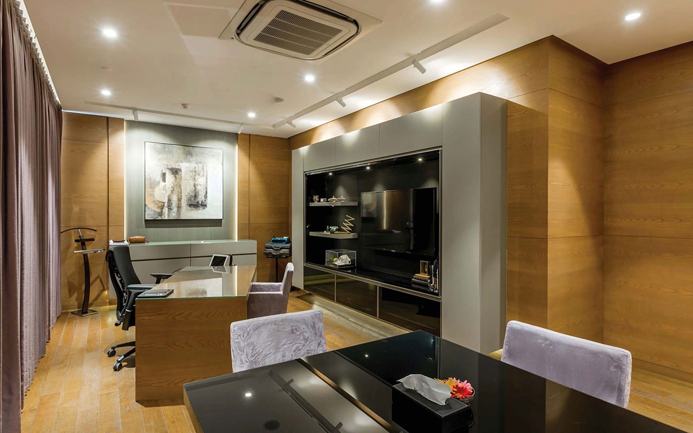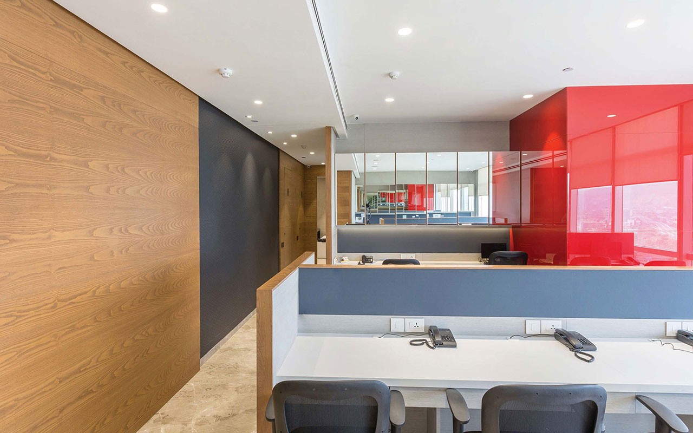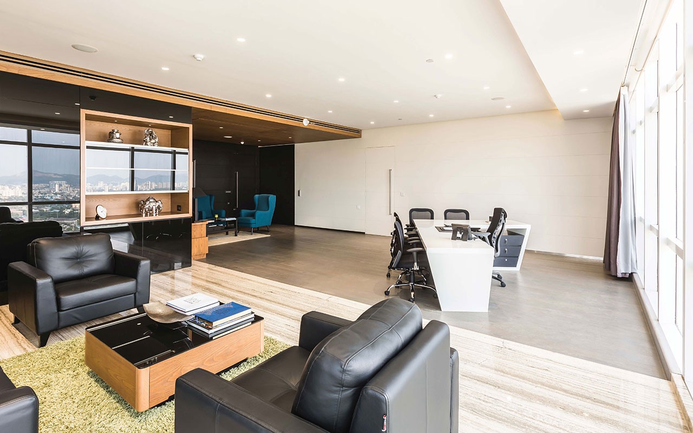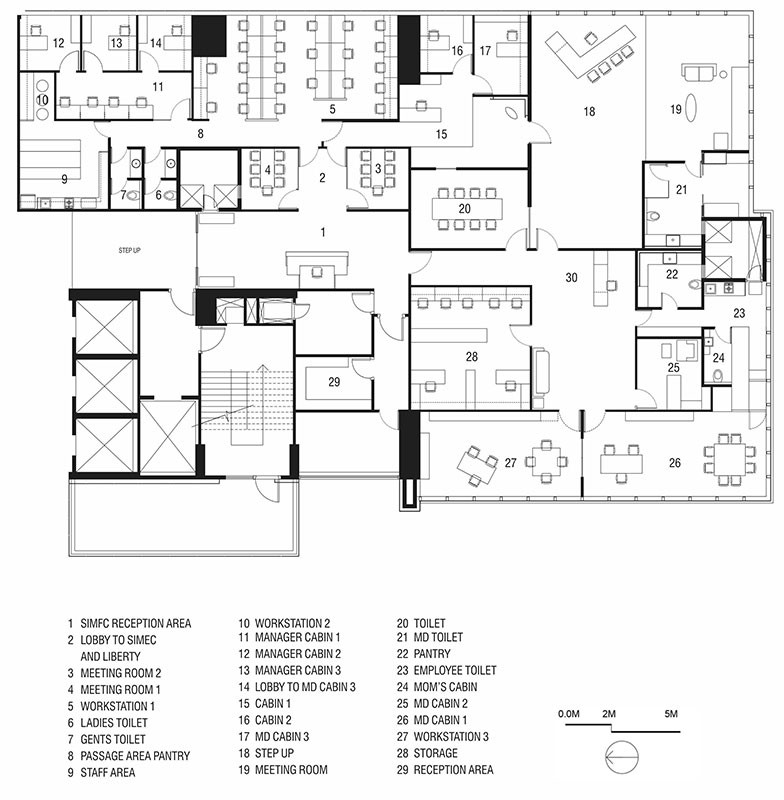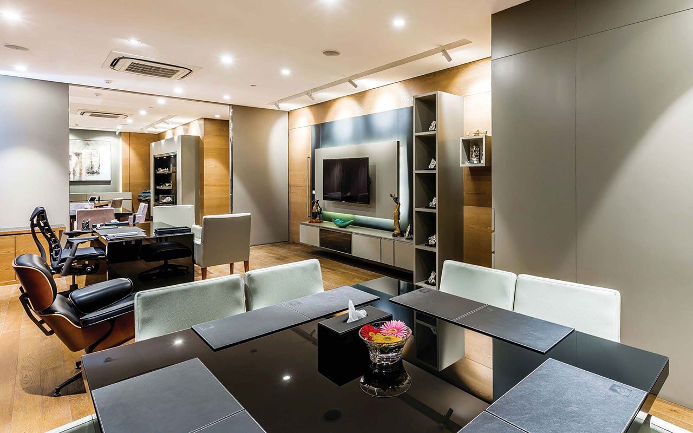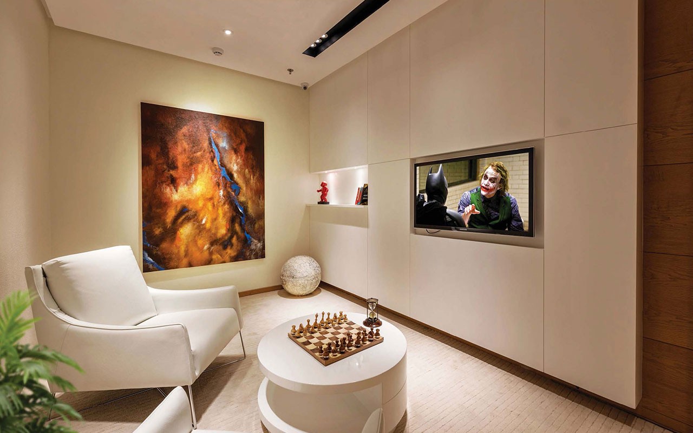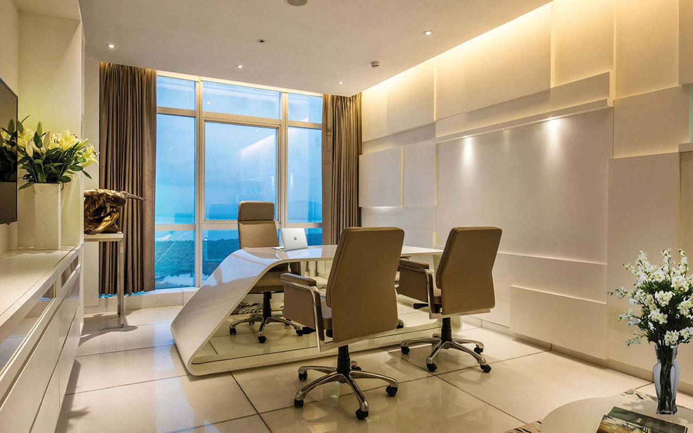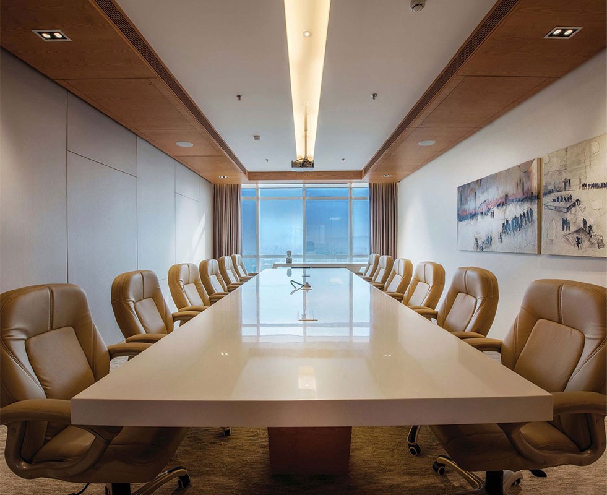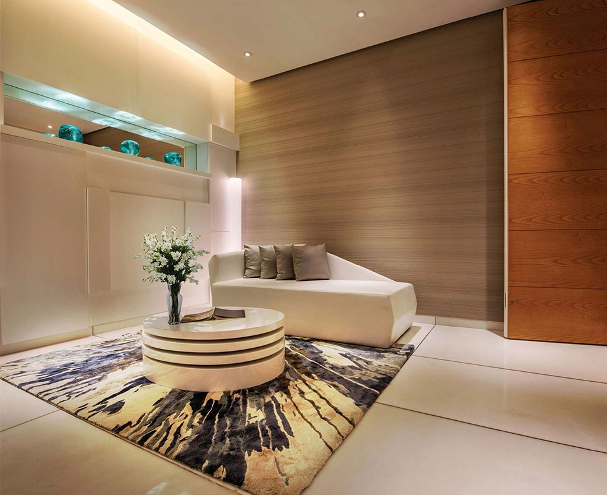-
Art Exim Vashi, Navi Mumbai
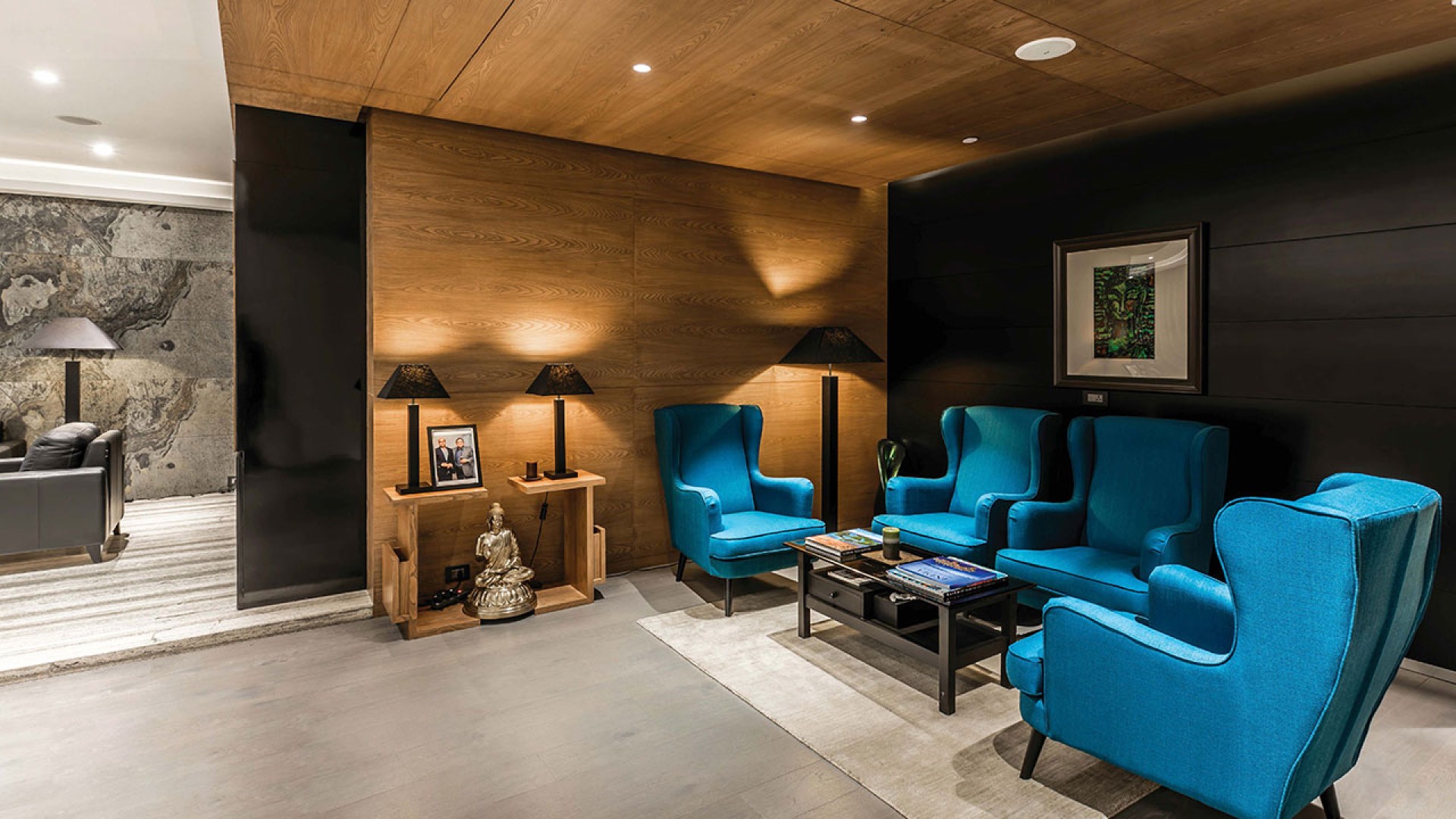
A privately owned export house spread over 6500 sq. ft. was an interesting office of sorts. It was different from other offices as it was an amalgamation of 3 offices under one roof. Each distinct in itself yet similarly fashioned from a single thought.
The office exudes the warmth of personal styling set against the corporate monotone of grey, white with wood. Larger than life colour accents, painting collection by the clients became accessories to the design ethos.
The plan was structured around a single reception serving the three distinct offices. The design was a conscious movement from the public to the semipublic and then the private office spaces. The reception connected to 2 meetings rooms that formed the meeting area for general guests.
The look and feel though identical was characterized by one changing element in each section. The colour red formed the highlight for one of the office. The second office was highlighted in shades of blue. This was in keeping with their brand and corporate colours. The third office was simply designed in a material palette of greys.
-
Greenspace Office Vashi, Navi Mumbai

Located in its flag-ship, corporate building Cyberone, the Greenscape Developers office had scored a first on many counts. This was a chance to create a space that would be in-sync with their brand identity, in a building synonymous with their brand & ideologies. Their office would reflect their ethos, and the quality of spaces that they created vis-a-vis their buildings.
The plan was structured along the movement of the guest to the office. Clear demarcations between the public, semi-public and private spaces became central to the design.
The spaces were distinguished using a changing palette of materials. For instance, the public spaces were crafted using random-cut travertine marble as flooring, large expanse of layered veneer paneling & a geometric fretwork jali that defined the boundary to the semi-public areas beyond. Three hidden doors leading to three different parts of office form the access hereon. One camouflaged door which is off-limits for guests is the work area for the office team. The second door leads to the conference room. The third door leads to the private reception for the CEOs. As one moved into the semi-private spaces the decor gets muted down. The flooring changes to a soft carpet and the wall cladding to a tiger onyx in the private reception area. A cafe for the guests; a personalized waiting room, an informal meeting room & the three main cabins.

